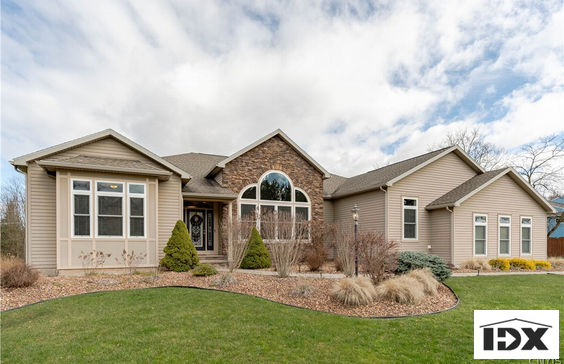$4,100/mo
Prepare to be enchanted. This exquisite home has a well-designed floor plan & opulent finishes, a perfect fusion of warmth & elegance. With 3700 sq ft of finished living space & soaring 10-foot ceilings, the home has a sense of grandeur. The kitchen is beautiful & functional, w/ granite counters, warm wood cabinetry, upscale appliances & morning room. The living room boasts an impressive granite-trimmed fireplace flanked by built-in bookcases, while the formal dining room showcases a 16ft recessed ceiling & a floor to ceiling window infusing the space w/ natural light. Adjacent to the great room, is the most amazing year round sunroom leading to the deck overlooking the pool. The gracious primary suite has a spacious bedroom, walk-in closet & a spa-like bath. Additionally, this floor features a study w/ coffered ceilings, along w/ two generous sized bedrooms, full bath, ½ bath & laundry room w/ pantry storage. The lower level hosts a guest suite w/ an oversized bedroom w/ walk-in closet & full bath. The walkout basement w/ 8-foot ceilings & large egress windows has endless potential. Complete w/ a three-car garage & manicured yard w/ a private path leads to Green Lakes State Park.
















































